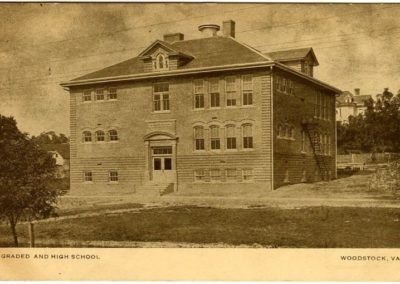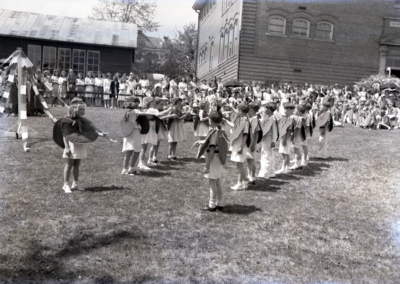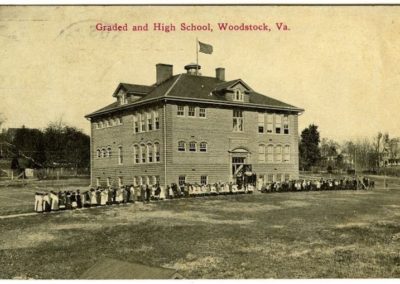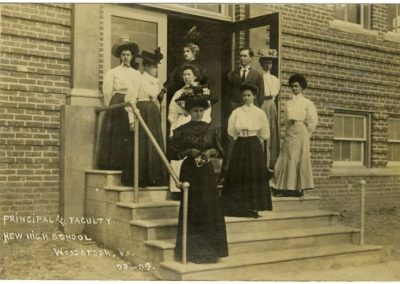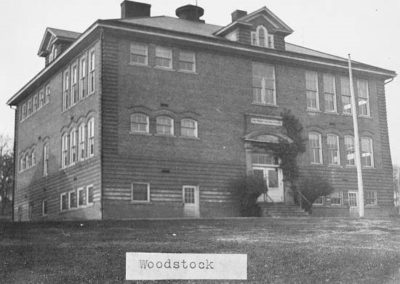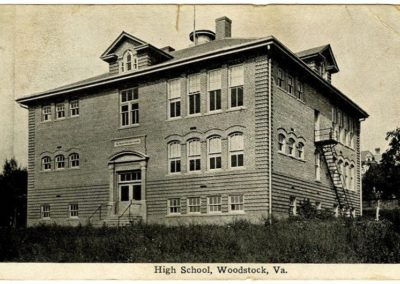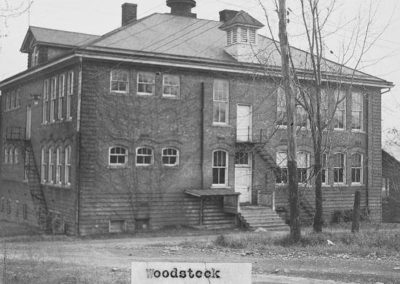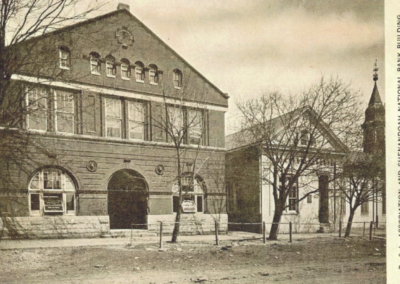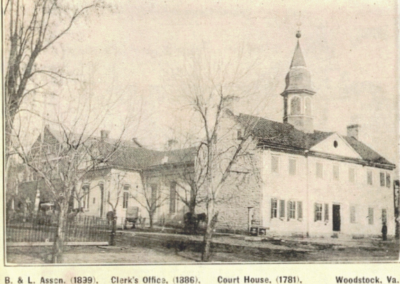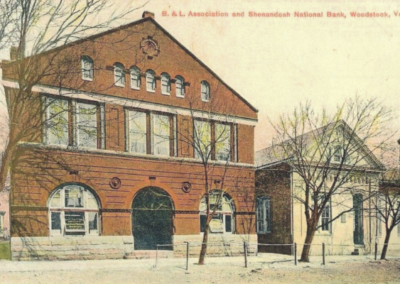Both of these historic buildings described below are being renovated in a concurrent redevelopment project into 17 upscale “loft-style” residences (12 in the School and 5 in the Bank), as well as 2 office suits in the Bank. The Woodstock Lofts project is being redeveloped by Echelon Resources, an experienced development team with a long history of success with adaptive reuse projects. This project utilizes both federal and Virginia historic rehabilitation tax credits which require that any significant historic features be preserved and highlighted. The project plans are reviewed in detail and approved by both the Virginia Department of Historic Resources and the National Park Service, with regards to compliance with the U.S. Secretary of the Interior’s Standards for Rehabilitation. Project delivery is expected in Fall 2021. For more information and tours, please Contact Us.
HISTORIC WOODSTOCK HIGH SCHOOL
Article Source/Credit: Shenandoah County Library “In the summer of 1908 the Woodstock School Trustees completed this new, brick High School to serve as the area’s Graded and High School. Plans for it were started in 1906 and construction began the following year. A private donation of $3,000 from N.B. Schmitt of Schmitt’s Drug Store, coupled a loan from the state Literary Fund and $2700 raised by selling the old school financed the building. The school’s library would be named in honor of Schmitt to recognize his donation.
When it opened enrollment at the school was close to 250 students. This large number of pupils meant the new structure was overcrowded. In 1909 the School Trustees had moved the first and second grade to a rented building in Lawyers Row.
One of the features of this new school was a large outdoor space for students and the community to enjoy. Community members observed its grounds, including the “Woodstock Commons” across Court Street had a “manicured lawn” with the “greenest grass” available. In addition to school programs and outdoor sports, it also hosted community events including travelling shows and lectures.
However, the grounds also presented a danger. The Southern Railway line serving the area was adjacent to school grounds and crossed the road that most students used to walk to school. Locals objected to the school site for this reason and after construction the Town of Woodstock employed a crossing guard at this site for many years.
This building would remain the town’s primary school until 1933 when the county school board opened a new high school on the north end of Woodstock. The school on Court Street then became the Woodstock Elementary School and housed grades 1-7. Around the same time the school added a cafeteria in the basement to provide hot meals to students. Previously pupils were responsible for bringing their own meals.
The basement also housed the school’s furnace room which doubled as the site where corporal punishment was dispensed. Paddling was common in public schools during the period.
In the 1950s the Woodstock Elementary School had become overcrowded. Approximately 400 students filled nine classrooms. A large outdoor trailer was added to accommodate students. This clapboard building, located on the south side of the school, was referred to as the “Ivory Palace” or the “Chicken Coop.”
When consolidated High Schools opened in 1959 to ease these overcrowding issues, elementary students were transferred to the north end of town and this building became the county school board office. It would serve in that capacity until 2001 when they relocated to a new county administration office.”
Architectural Significance: The building is a 2-1/2 story on a raised basement (qualified as a first floor). The exterior is brick with corbeling at the first floor and brick quoins. The building contains eight bays and a double pile plan. The primary rooms (formerly classrooms), make up the two parlors with a small hall between them. The plan is then replicated on the opposite side of the building with a central hall and stair in between.
The building is considered a Colonial-Revival structure due to the plan and detailing on the primary East facade. The primary entrance on the East facade contains an asymmetrical fenestration, segmental-pedimented frontispiece with a non-original single entry door and sidelights. Double-hung sash windows with muntins exist on all four faces of the building at the primary rooms or end of a corridor. On the West face of the building the corridors terminate in secondary entrances accessed by a metal fire escape (at the third floor), a wooden ramp (at the second floor), or a sub-grade stair and landing (at the first floor/raised basement). The roof is a low-slope hipped roof with three central dormers each containing a Palladian window. A central portion of the roof is flat (very minimal slope) and contains vents for the boiler.
The interior wood partitions and ceilings have a lath and plaster finish. This finish is deteriorated and missing in some areas due to moisture damage caused by roof and window leaks. Original trim and some original doors remain intact. The original wood flooring at the second and third floor remains in good condition. Non-original wood flooring at the basement has been added in contemporary renovation and is deteriorated due to moisture damage. The original plumbing fixtures have been removed. Original lighting fixtures have been removed, likely a part of the demolition permit pulled in January of 2015 stating “Demo everything down to structural walls”.
Community Significance: 403 West Court Street, originally Woodstock High School built in 1914, is an example of “two-story consolidated schools of four or more rooms before 1920”, as described by John Kern in his publication “Thematic Evolution of County Public School Buildings in Southwest Virginia”. Woodstock High School building was an indirect product of President Theodore Roosevelt’s Country Life Commission which recommended new schools across the country that could serve as gathering places within their communities. Beginning around 1910, brick, double-pile, central-entrance, two-story schools with eight classrooms began being built. These consolidated schools served as a foundation for a unified systems of countywide school boards and would lead to the adoption of standardized school building plans on a state level. The Woodstock High School building is an example of this standard of construction.
The double-pile plan combined with the Colonial-Revival style is an indication of the schools prominence in the Woodstock, VA community and the enlarged capacity for the period. The school punctuates West Court Street on the Western end of downtown Woodstock, VA along railroad tracks directly to the East. The primary West facade looks over the railroad tracks and toward commercial and residential core of Woodstock, VA. The school was converted to Woodstock Elementary school in the first half of the 20th century and decommissioned in 1959. In 1956 the building began its life as the Shenandoah County School Board offices. The interior was largely demolished and major fixtures removed in 2015. The school has since been used for storing county property.
HISTORIC SHENANDOAH BANK & TRUST BUILDING
The Shenandoah Bank & Trust building dates to the 1890s. The building serves as a prominent 2-1/2 story commercial facade along West Court Street in downtown Woodstock, Virginia. The building is an example of a late 19th century bank. Although the interior has been altered over the course of the buildings history, prominent interior features such as the Diebold Safe & Lock Company vault remain intact. The vault is stamped with the date 1871, potentially indicating the year of the vaults construction. Other interior finishes include hardwood flooring that has been concealed by contemporary renovations, plaster ceilings, wood trim, and a small portion of tin ceiling that is intact on the first floor. The Shenandoah Bank & Trust was located adjacent to the Shenandoah Courthouse and would have played a vital role in providing loans and secure deposit accounts to the citizens of Woodstock. This building was constructed in a period after the National Banking Acts has established a National Banking System with general oversight by the Office of the Comptroller of the Currency. This Act helped to encourage the development of a national currency backed by bank holdings of U.S. Treasury securities. The transactions that took place with this building would have a key role in providing access to an established, backed currency as Shenandoah National Bank & Trust was a ‘National Bank’. The Romanesque-Revival style with a rusticated stone on the primary East facade indicates strength, security, and tradition. This style was common for churches, universities, banks, and public buildings in both urban and suburban settings in the late 19th century. The style popularized in the Eastern U.S. by architect H.H. Richardson was adopted after the publication of a book on his works in 1886 and several prominent buildings such as the Allegheny Courthouse and Jail in Pennsylvania had been constructed.
Architectural/Community Significance: The 2-1/2 story building is built on a stone foundation. The exterior of the building is brick with banding on the first floor. It is a three-bay building built in the Romanesque-Revival style. The Southwest (W. Court Street) facade contains a central portal and two flanking windows. The East facade includes three-rounded arch fenestrations with blind fanlights over the first-story openings. On the second floor paired windows are directly above each blind fanlight. The paired windows are flanked by colonettes with corbeled brickwork. The North face of the building has three active windows on the second floor and three inactive windows on the first floor. The first floor windows have been removed and brick infill added during a later renovation. The North face also has an inactive door near the Southwest corner. The West face of the building contains five active windows on the second floor and one active window on the first floor and four inactive window. The inactive windows have been removed and brick infill added during a later renovation. The South face of the building has three active windows on the second floor and three inactive windows on the first floor. The first floor windows have been removed and brick infill added during a later renovation. A contemporary opening and door was added to the Southwest corner of the West facade during a later renovation. A metal awning on the South facade covers a sub-grade entry to the basement formed around the original stone foundation. The exterior brick is in generally good condition and has been painted. The interior spaces are open spaces with contemporary partitions added to create offices. Two original vaults exist in the rear (West) side of the first floor. The vaults appear to be original, but there contemporary placement interferes with the original window positioning on the West facade. One vault is stamped “1871”, pre-dating the building. The building has a gable roof structure with a contemporary standing-seam metal roof and an occupiable attic space accessed from a narrow stairway extending from the second floor.
Redevelopment
The story of the newly-renovated Woodstock Lofts began in the early part of the last century! These two historic Woodstock buildings are comprised of 2 separate structures, the historic School (403 W. Court Street) having been dedicated in 1908 and the historic Bank (114 W. Court Street) in 1890 or so. Through much planning and creative thinking (and hard work!) the buildings are being renovated into market-rate rental housing – 17 upscale “loft-style” residences (12 in the School and 5 in the Bank), as well as 2 office suites in the Bank. – altogether known as Woodstock Lofts. The parking and grounds have also been revamped. The historic features were preserved and highlighted as this project utilized federal and state historic rehabilitation tax credits, so the redevelopment design was overseen by both the Virginia Department of Historic Resources and the federal National Park Service. These upscale apartments maintain many of their original historic features while offering polished concrete and hardwood floors, all-new appliances and systems, high ceilings, beautiful cabinets…and many other amazing features in this pet-friendly community. Come tour your next apartment home!
Project Timeline
- Summer 2019 | Town leaders introduced to Developer
- Fall 2019 | Developer submits proposal to Town & County
- Winter 2020 | Town & County unanimously and separately approve both purchase contracts
- Summer/Fall 2020 | Rezoning & site plan approvals recieved
- Fall 2020 | Building permit approvals received from County
- December 2020/January 2021 | Approvals received from Virginia Department of Historic Resources and the federal National Park Service
- January/February 2021 | Grant-funded abatement work performed at both sites
- February 2021 | Developer purchases both sites from Town & County, respectively
- February 2021 | Project construction loan closes
- March 2021 | Construction begins
- August/September 2021 | Construction projected to be completed

